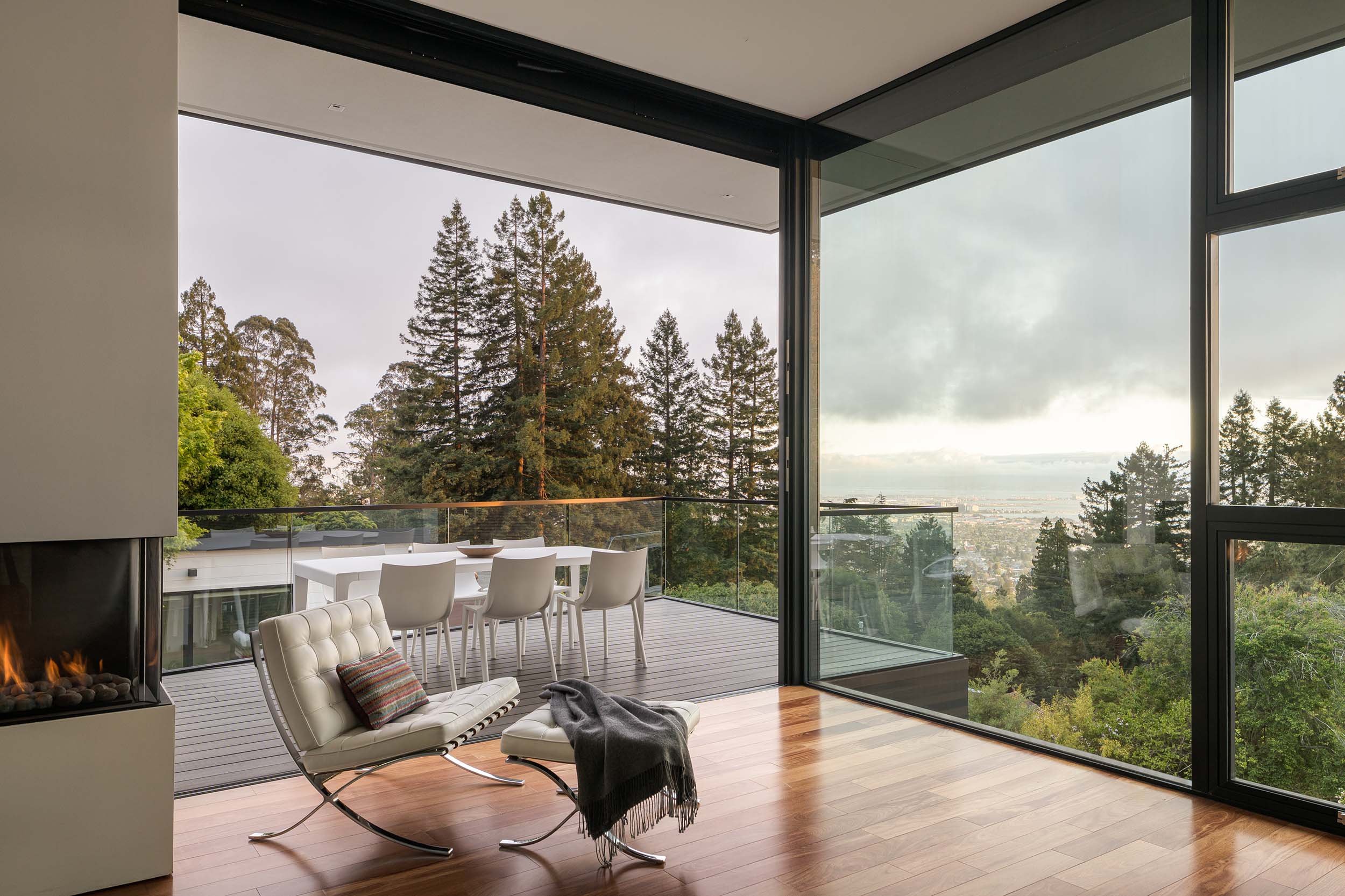
SAN ANSELMO RESIDENCE
SAN ANSELMO, CA
This reimagined San Anselmo Spanish Style cottage features a two story modern addition. Built in 1920, this home was remodeled to accommodate a growing family. The character of the existing house is preserved in the front facade, while the modern addition extends at the back.
The new addition features pocketing glass sliding doors that open up to an outdoor living space with a re-landscaped yard and new pool. The existing ceilings in the kitchen and living rooms were raised to 14 feet, and new windows were added to make the spaces feel open and light.
The kitchen showcases custom white oak cabinetry paired with black upper cabinets with mesh inserts and a Neolith countertop waterfall island. In the living room, recycled wood beams and hearth add warmth and character.
Read about the sustainable features here.
INTERIOR DESIGN
Holder Parlette
LANDSCAPE
Holder Parlette
CONTRACTOR
Carlos Cux Construction
PRESS
Marin Magazine




